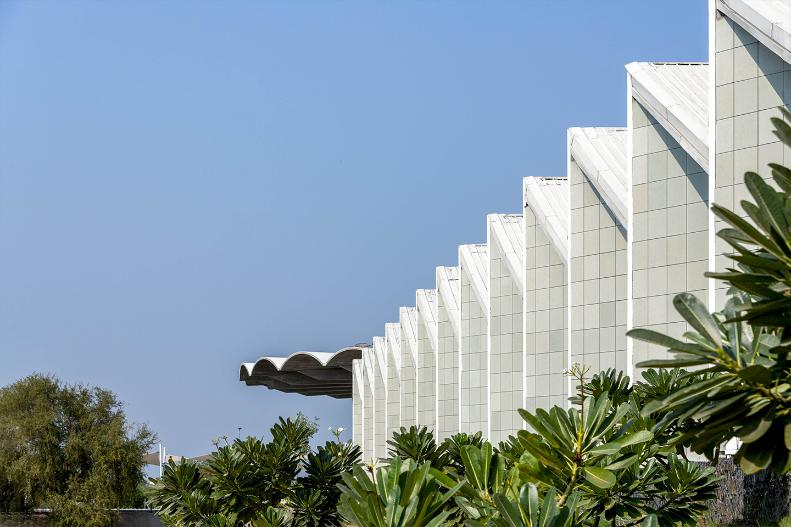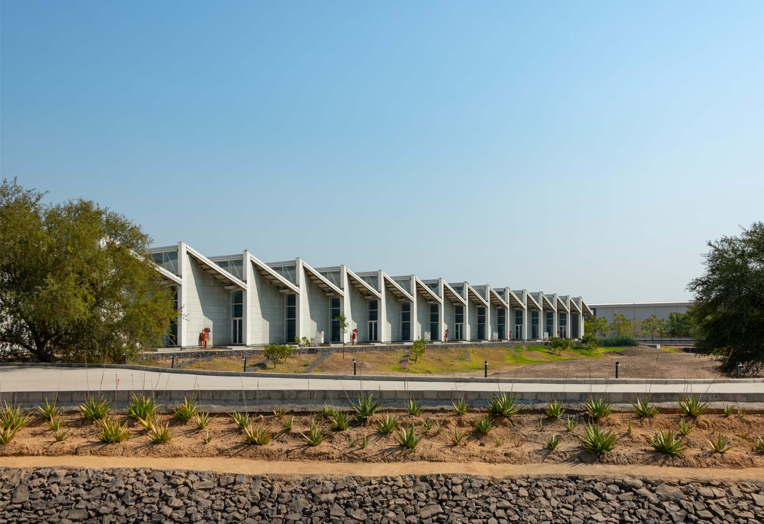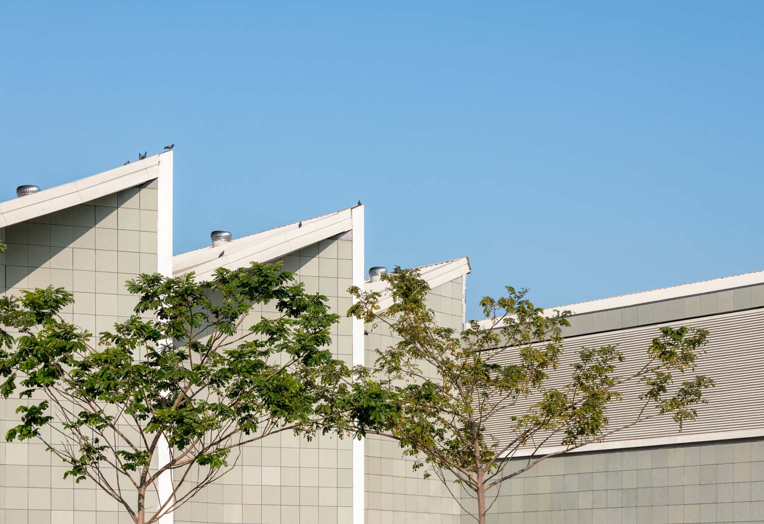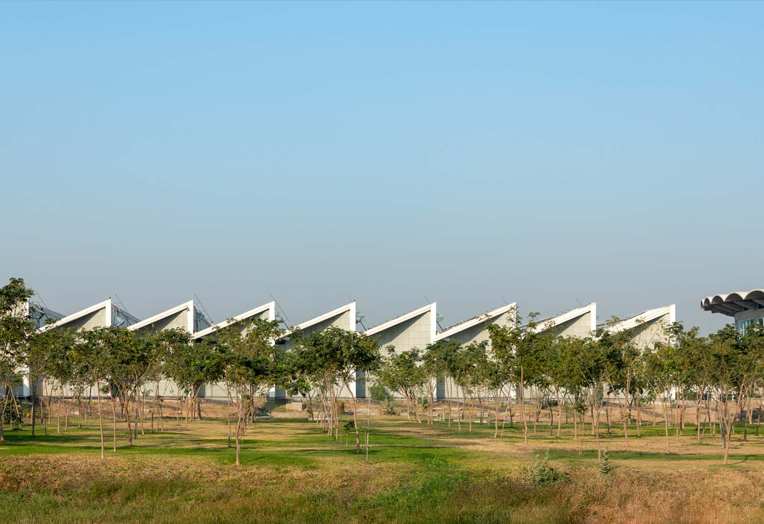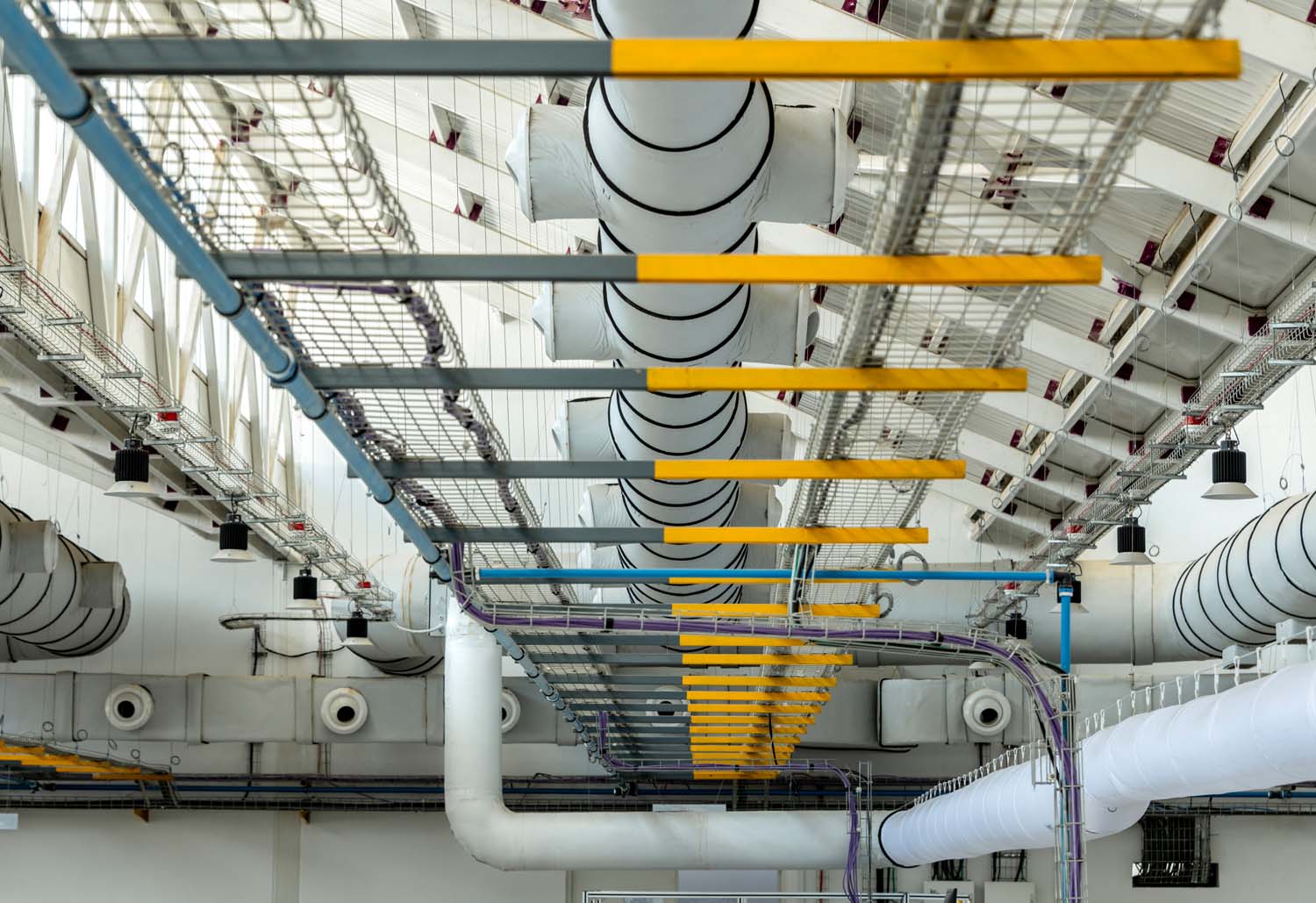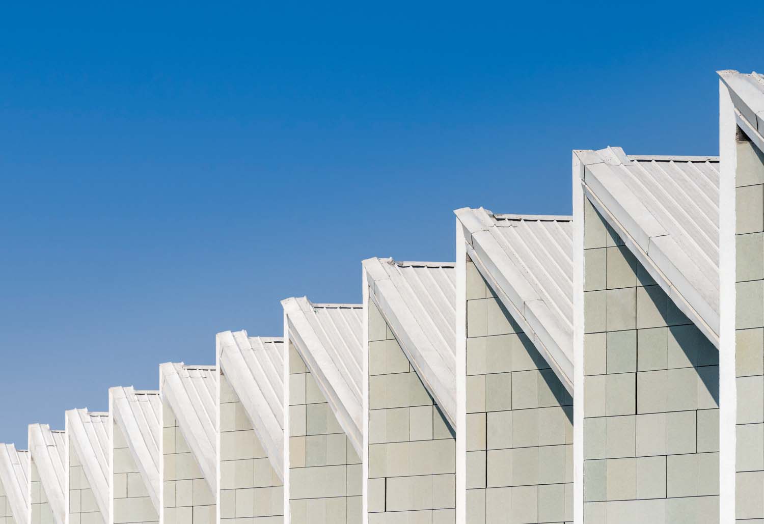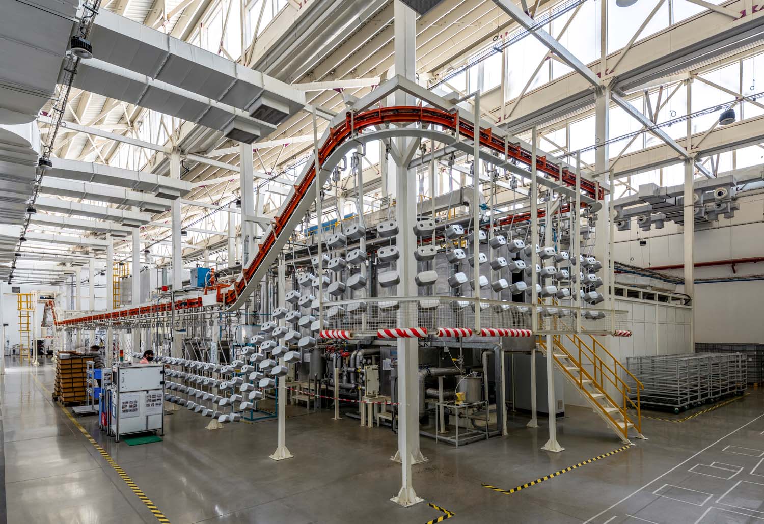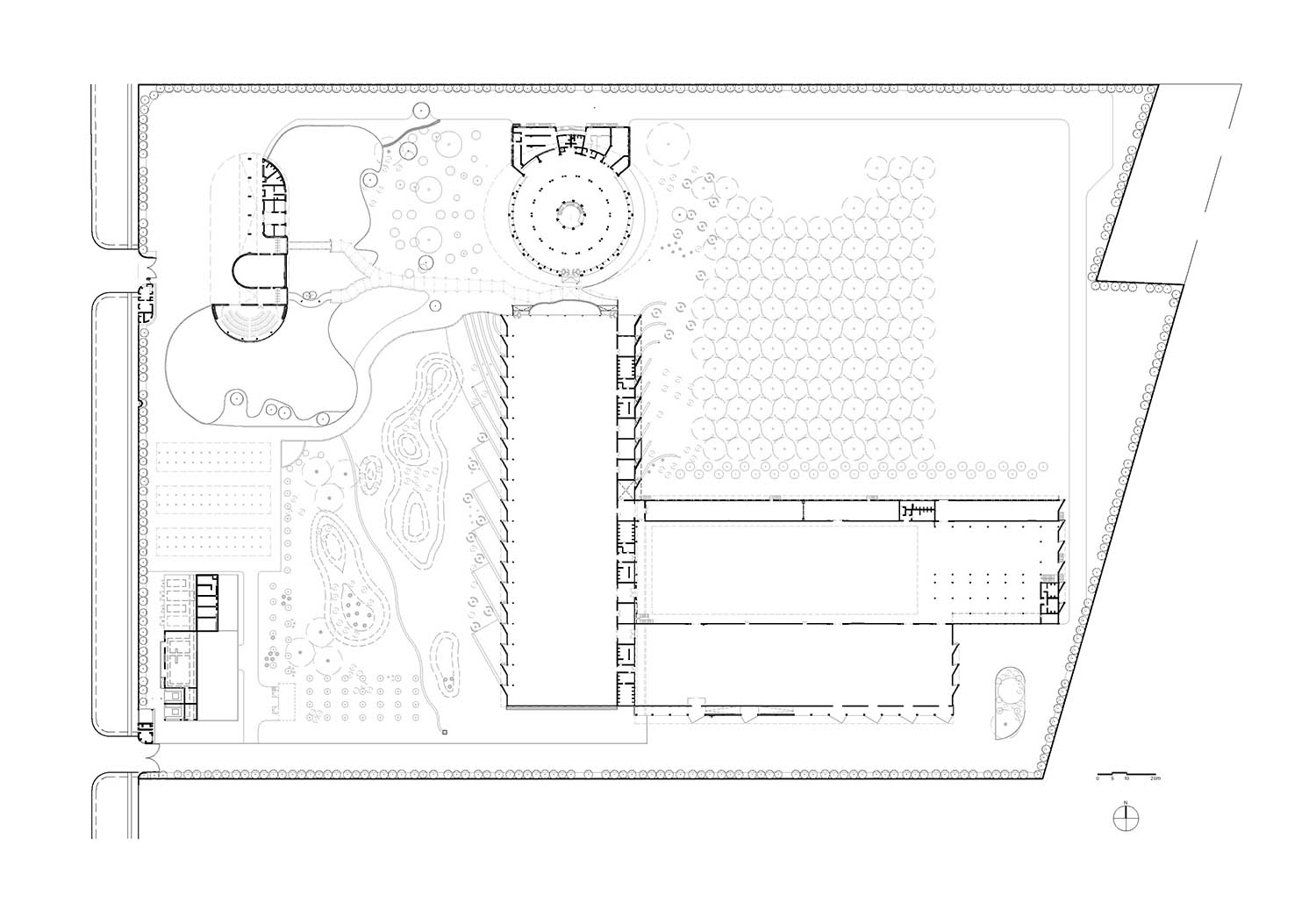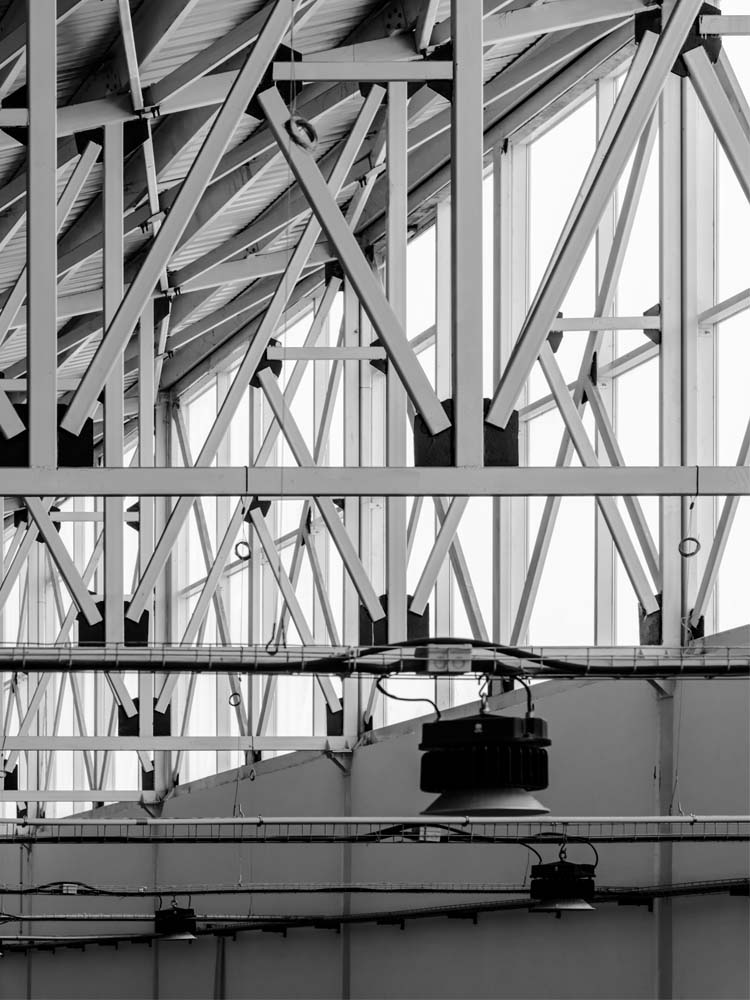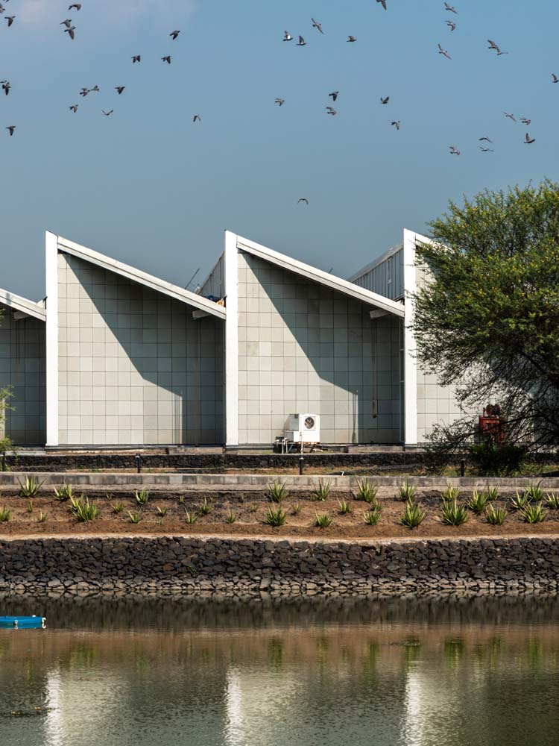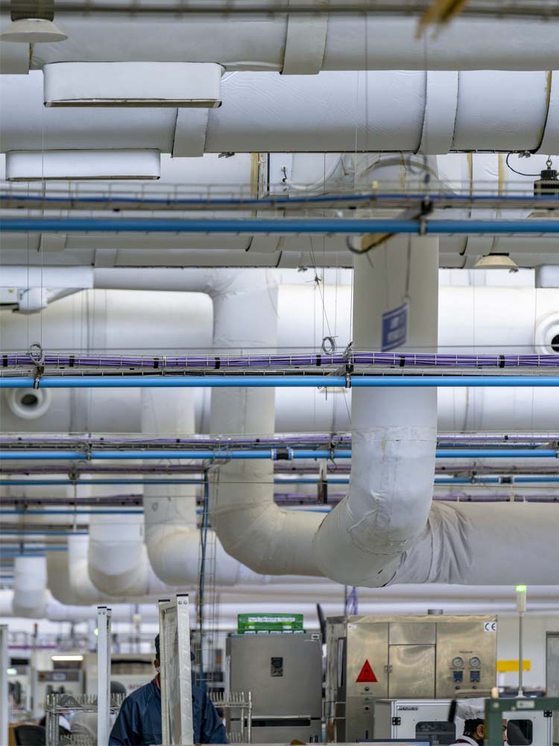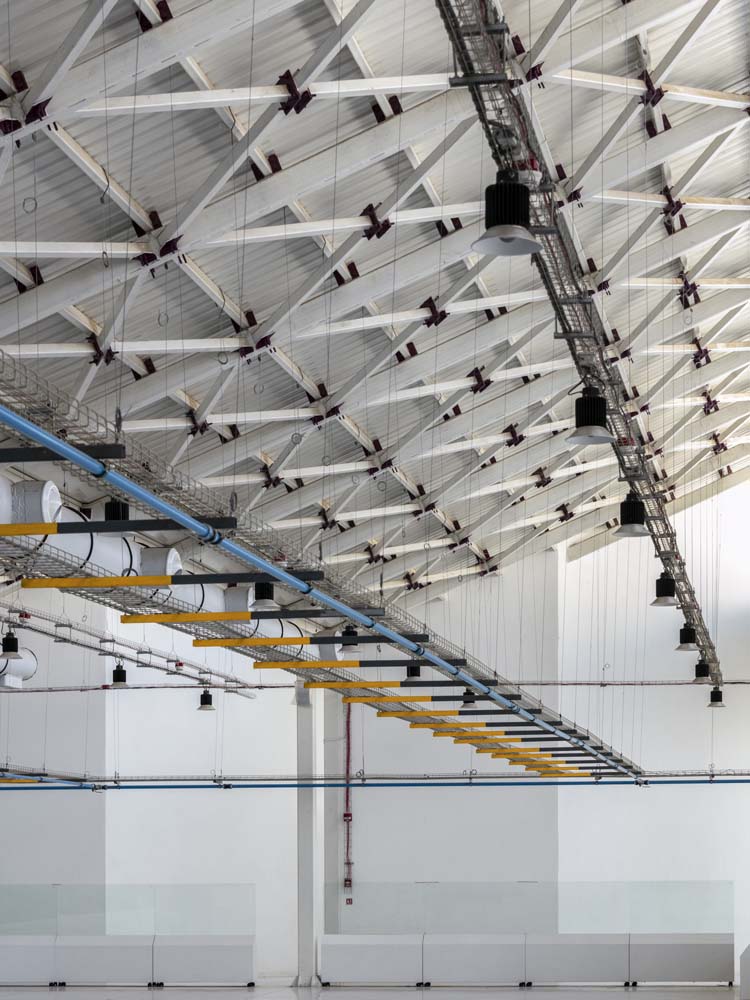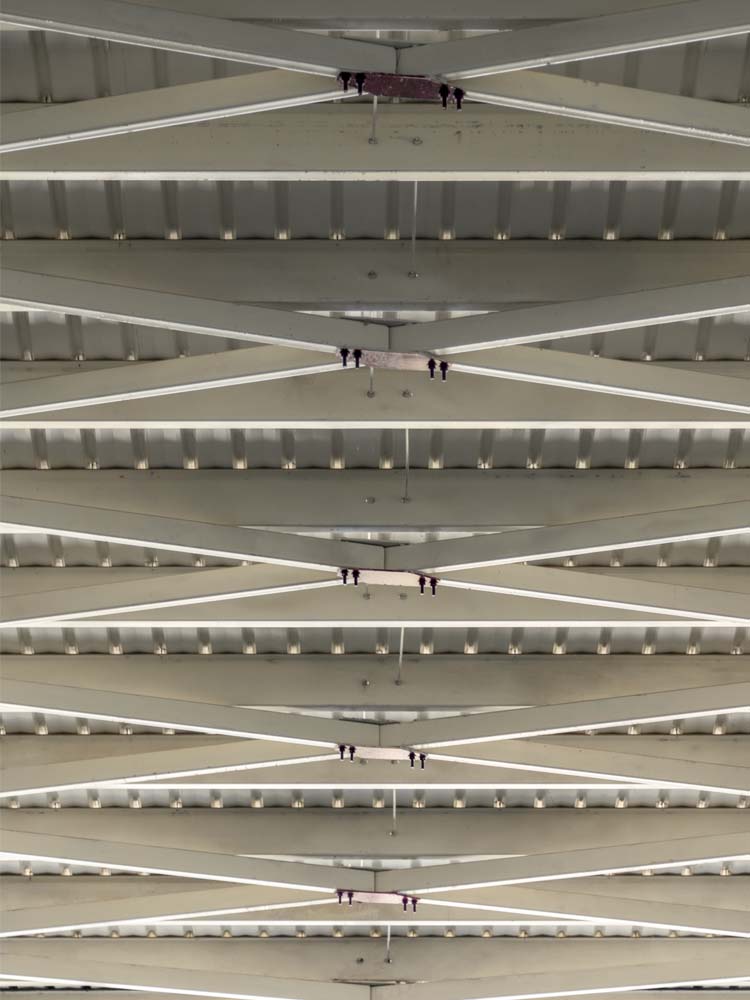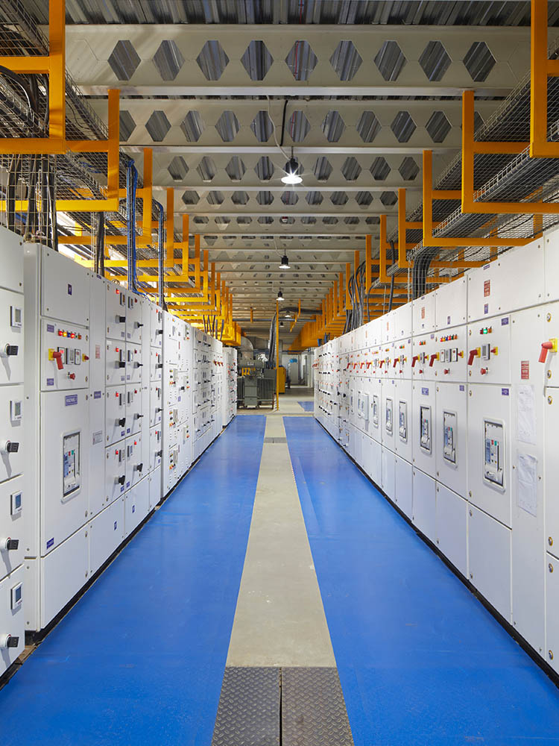Secure Sanand Factory
The challenge was quite simple, create an environment to make electronics and complex cutting-edge technology that uplifts the spirits of those in the workplace, while reducing energy conservation and celebrating engineering. The site was acquired in April 2017 and the first products had to be produced from this factory by January 2018. We have to think carefully about phasing and designing the project to deliver to these timelines.
The factory has been designed to constantly change to the evolving needs of the manufacturing teams. This increases efficiency today and the resilience of the spaces to withstand changes in technology and work done inside the building.
A sawtooth roof, harking back to the industrial prototypes, was the starting point, in order to bring in natural light, create an internal order and provide space for solar panels. This language, unconventionally, comes down to the east and west façade, to provide not only with additional natural light but most importantly, allowing views and connecting people to their environment, while protecting the building from the blistering hot sun.
The building has a clear white language internally, emphasised in the structure and the surface finishes. This was key for the type of high-tech manufacture produced, as not only provides a lighter ambience, but also ensures that the dust-free space remains so. As a contrast, the grey of the stone cladding used in the facade brought an earthiness to the building that helped ground it.
