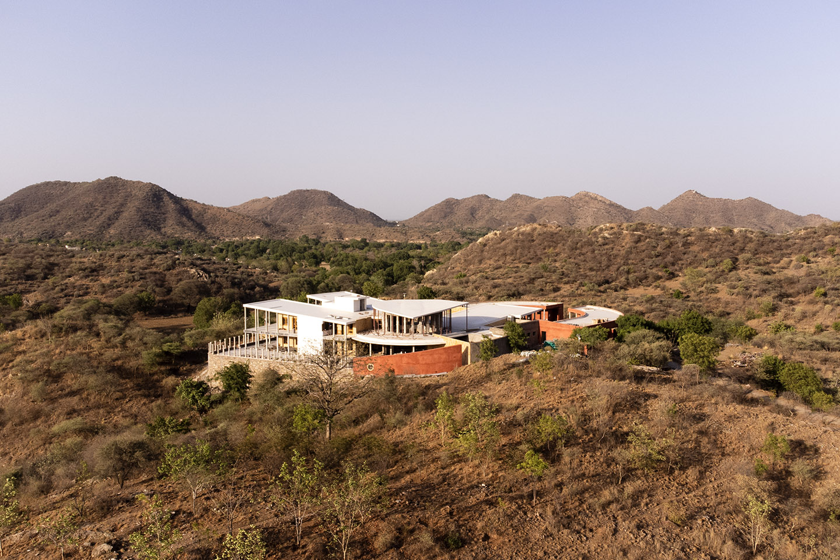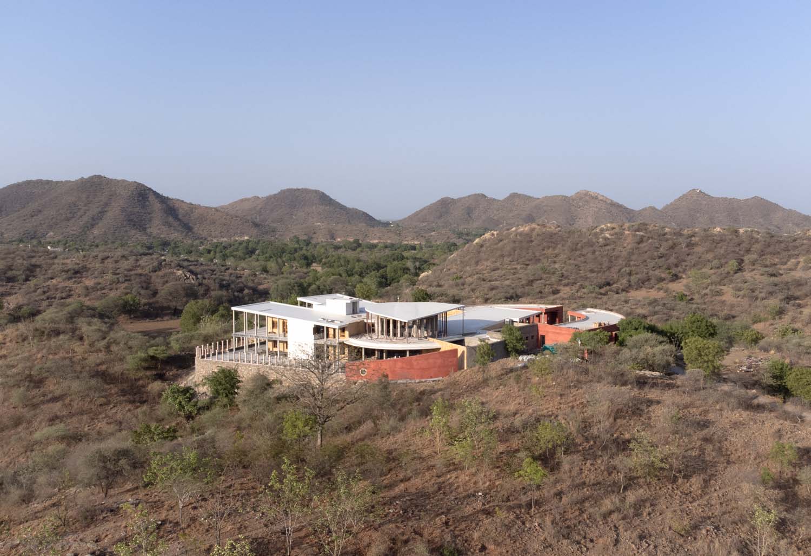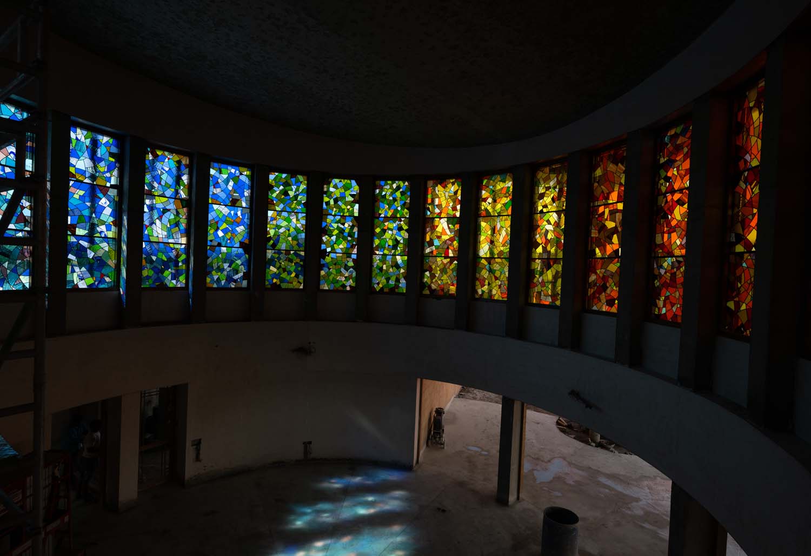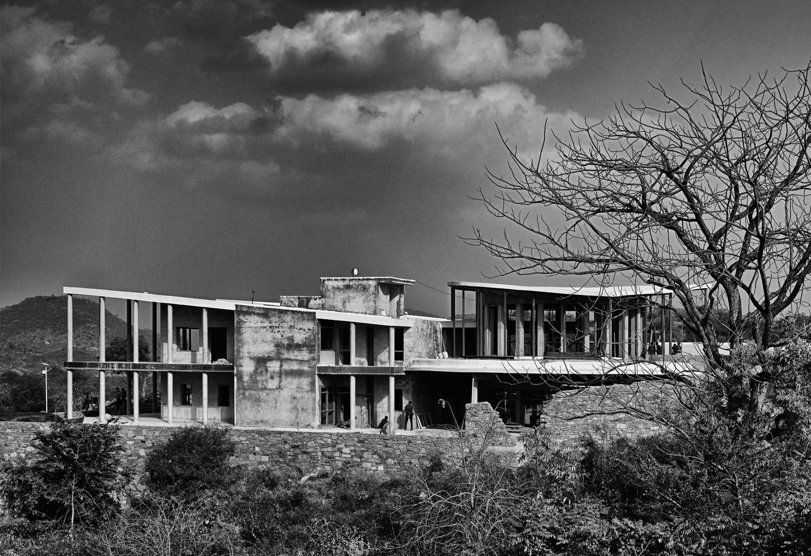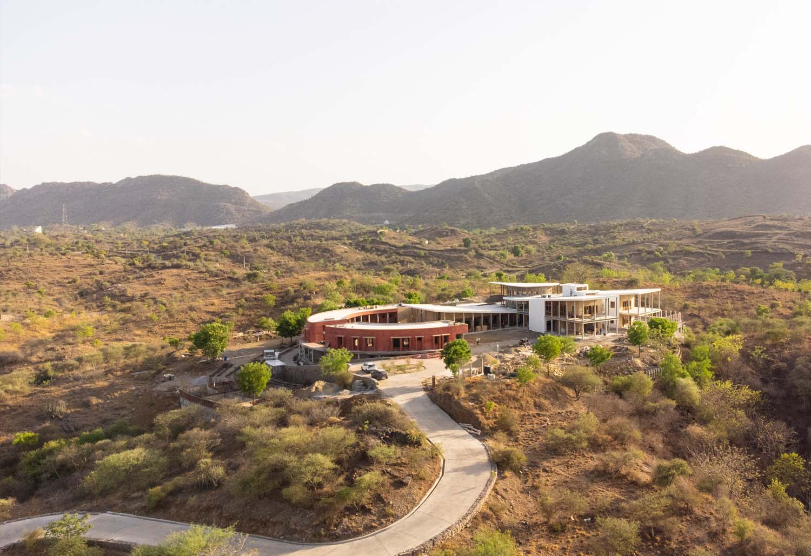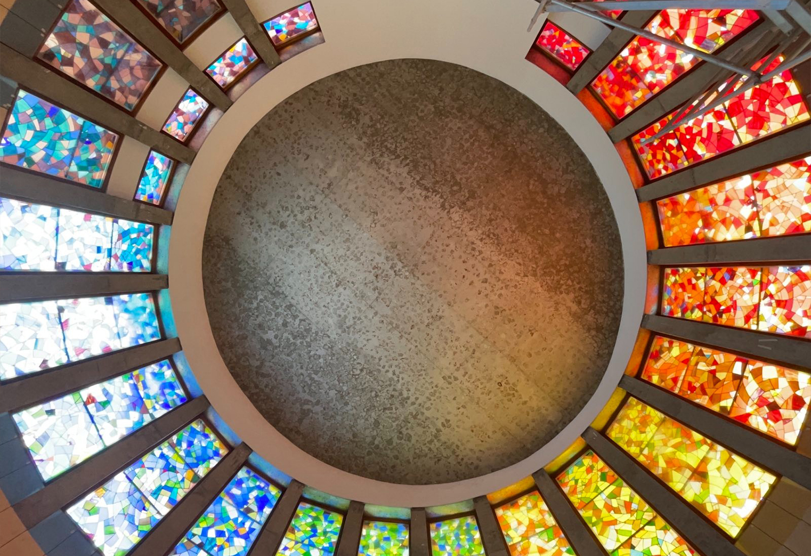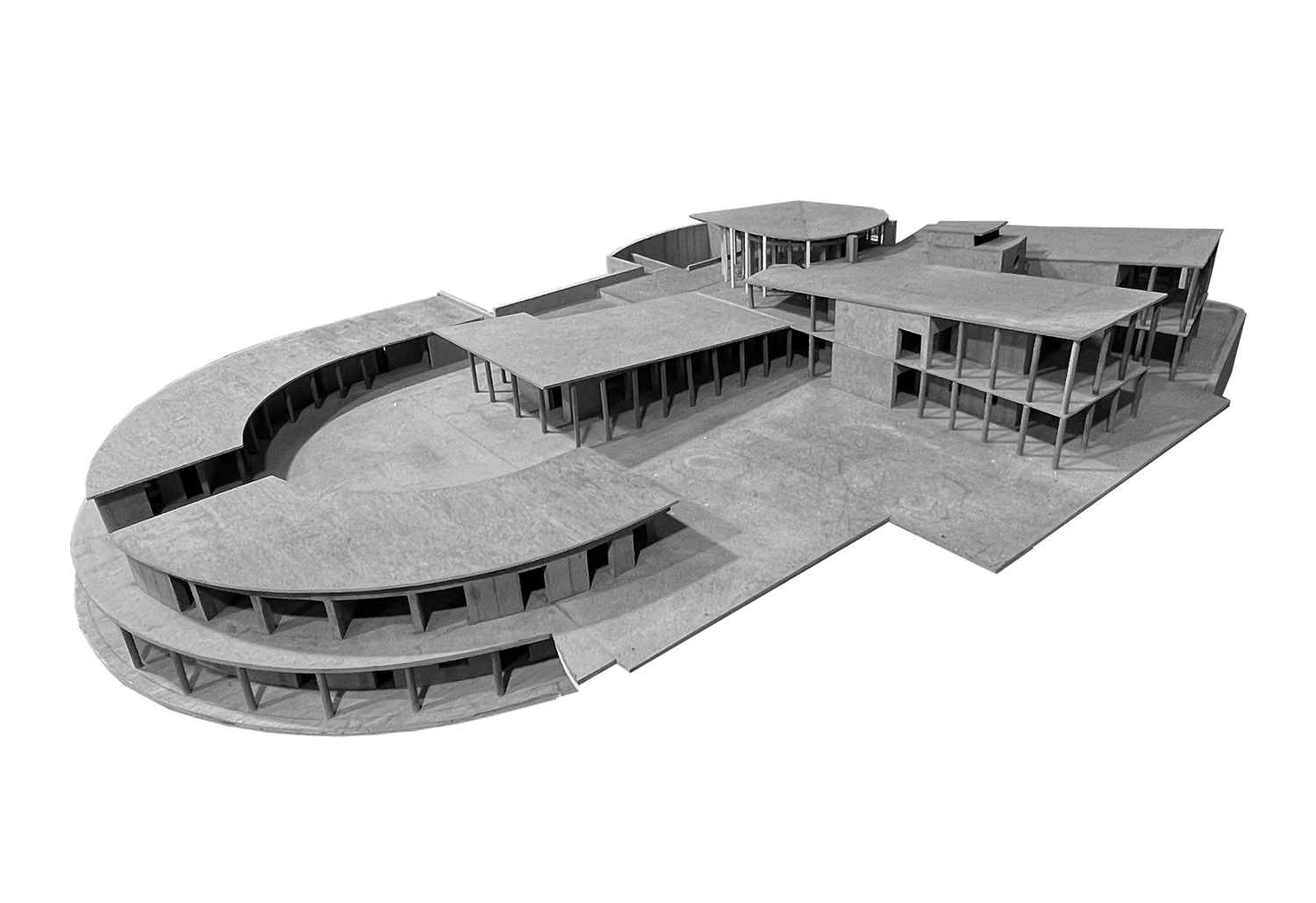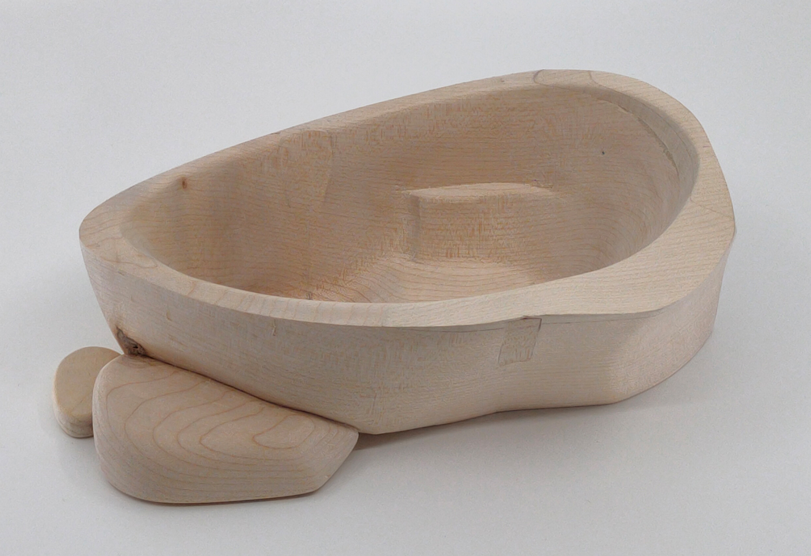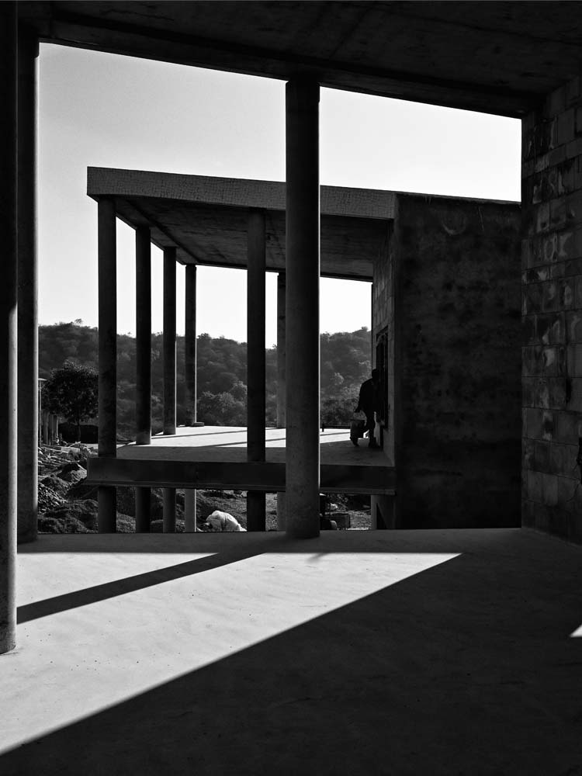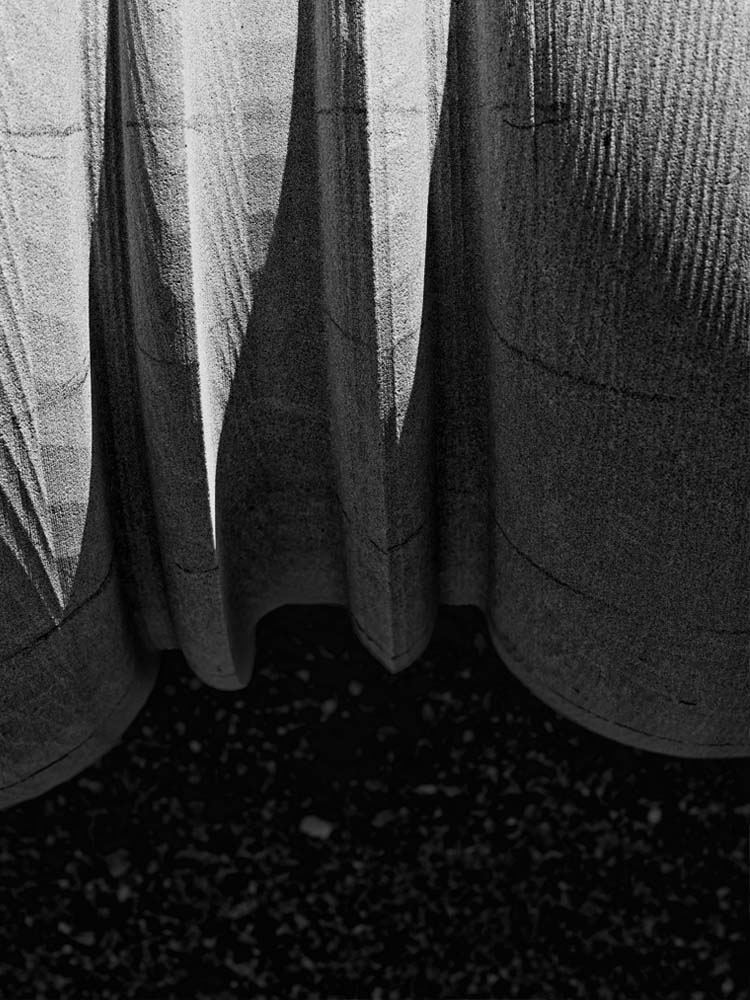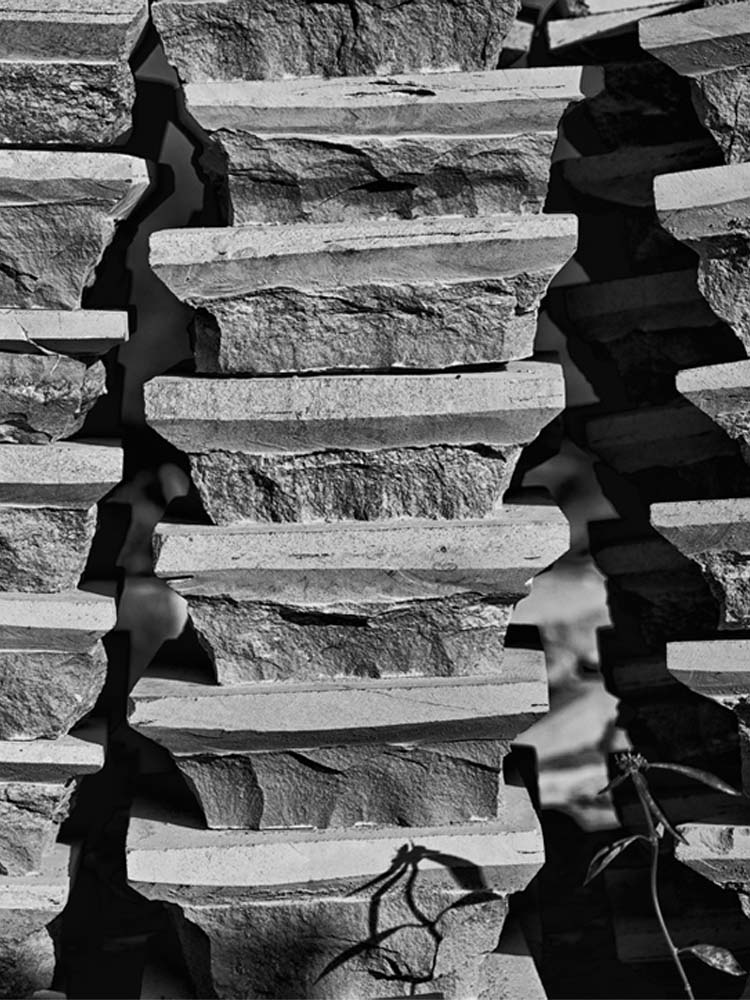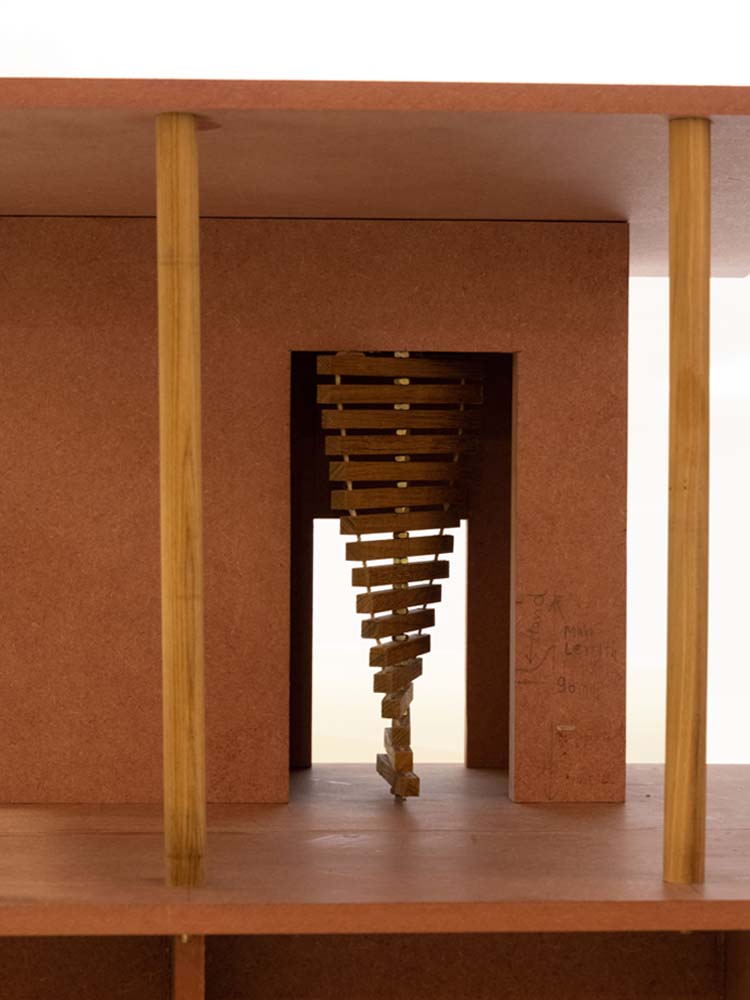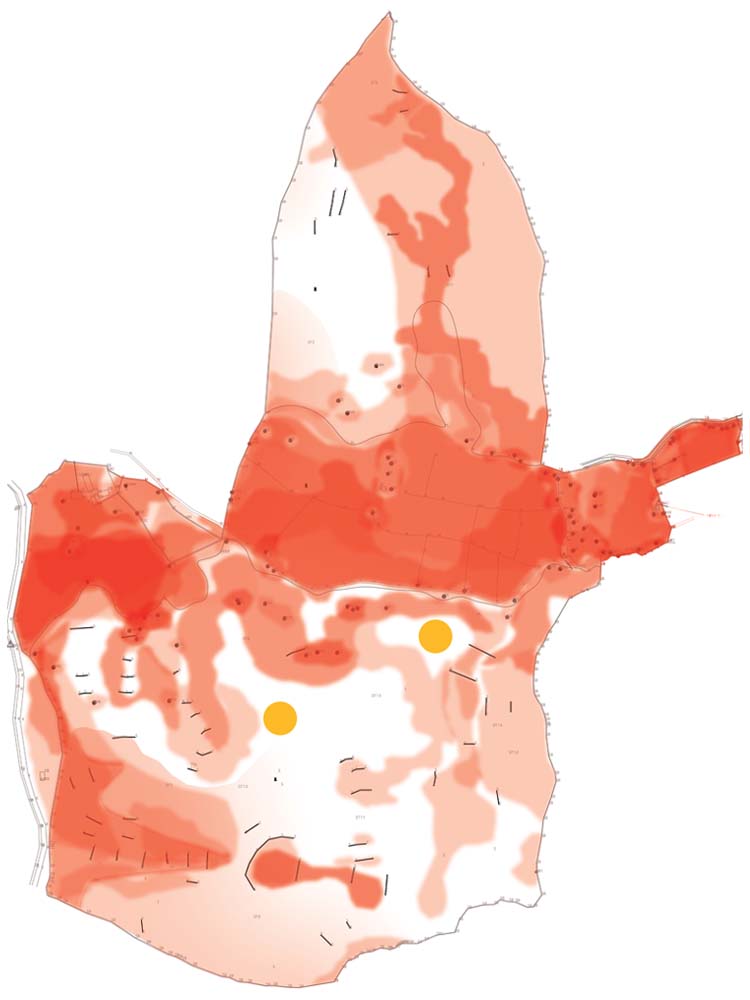Farmhouse
This large rural home for a multi-generational joint family is set steep in the Aravali hills. By being built just below the top of the hill, it gains access to wide vistas and a perpetual breeze. The house is oriented to this breeze and away from the direct sunlight, nestled against the hill to the south. Built from local materials, it recalls the wide verandas of colonial homes and the idea of the Angan at the centre of the home. Reimagined as the family room and the pool deck.
This part of India is water parched already. It was critical that we retain all the rainwater and try to run the home with this. Every drop of runoff is collected, filtered and stored, removing the need to pull the groundwater. This will be an off-grid site with solar and biomass power generation and passive cooling strategies using extensive verandas and the prevailing wind.
