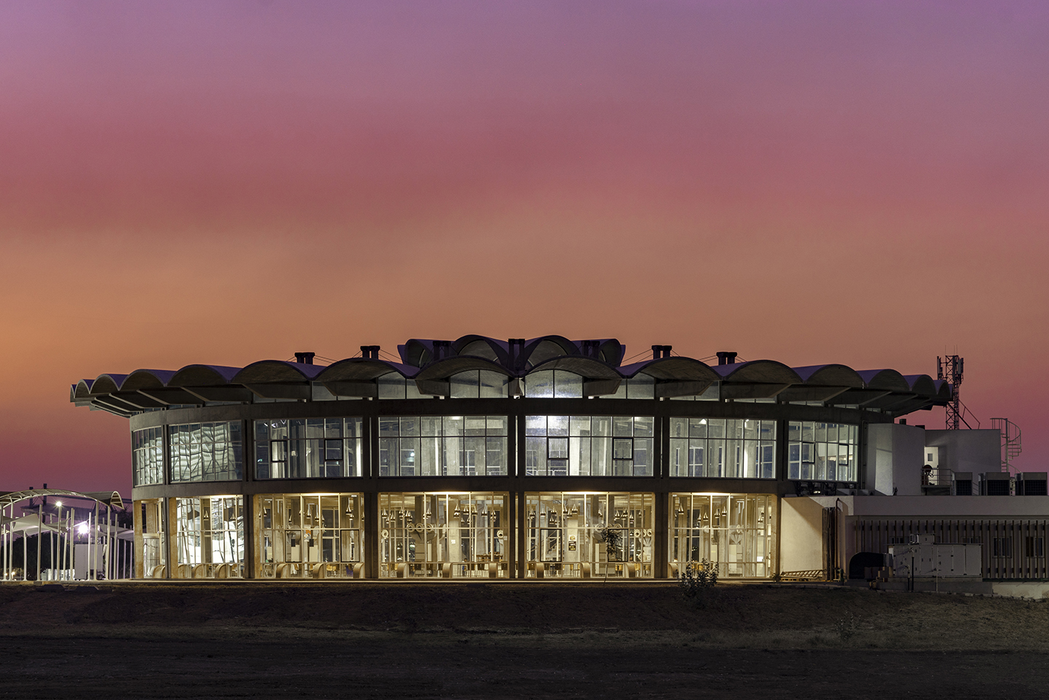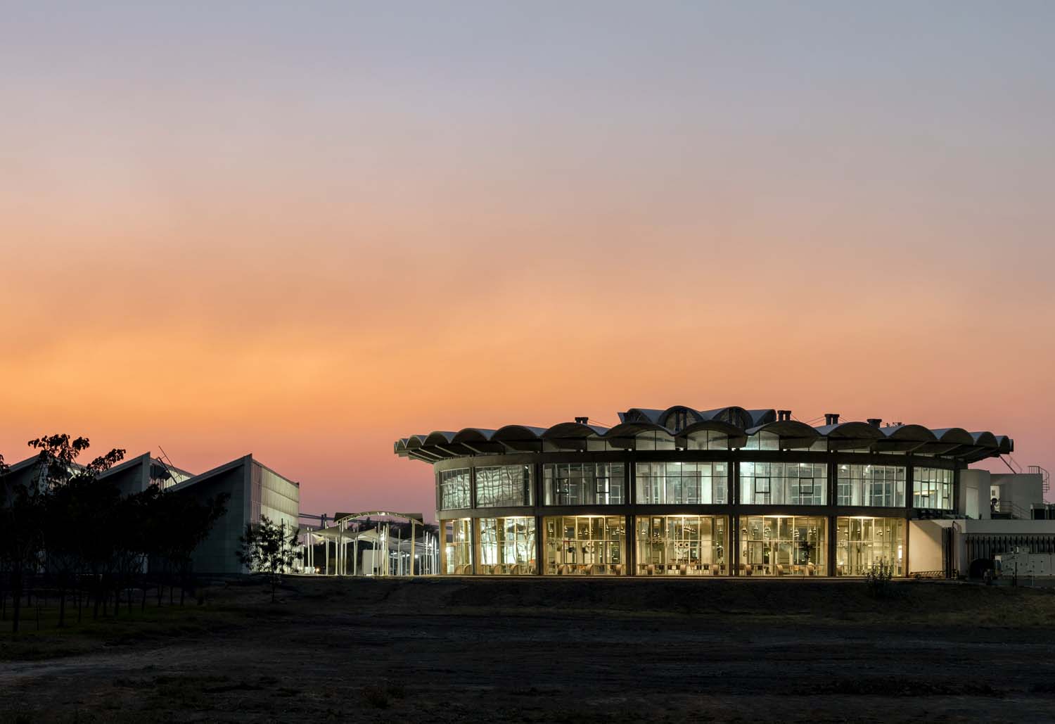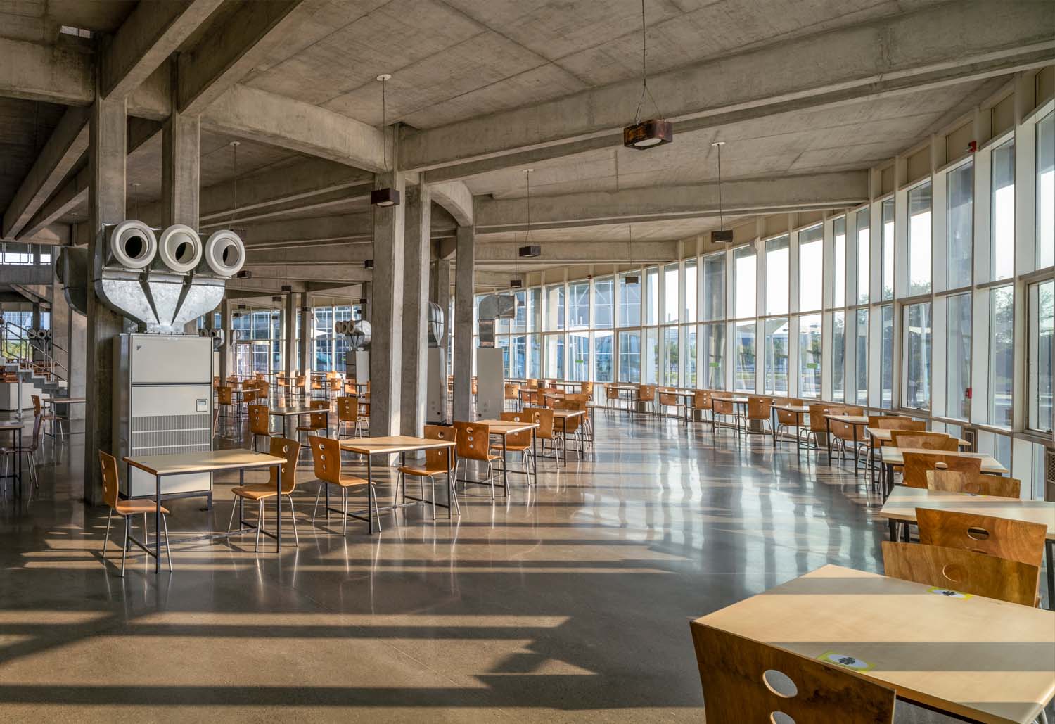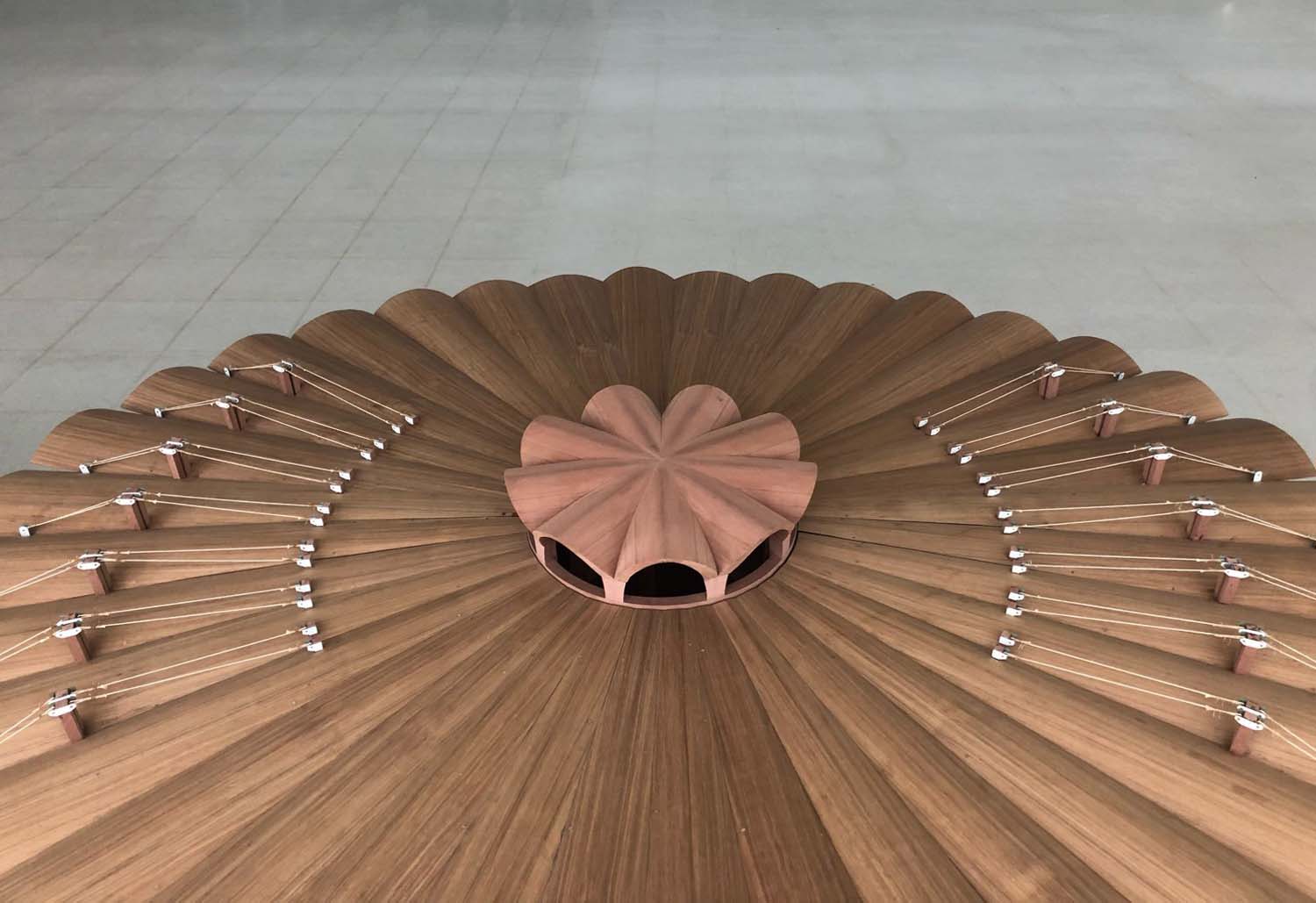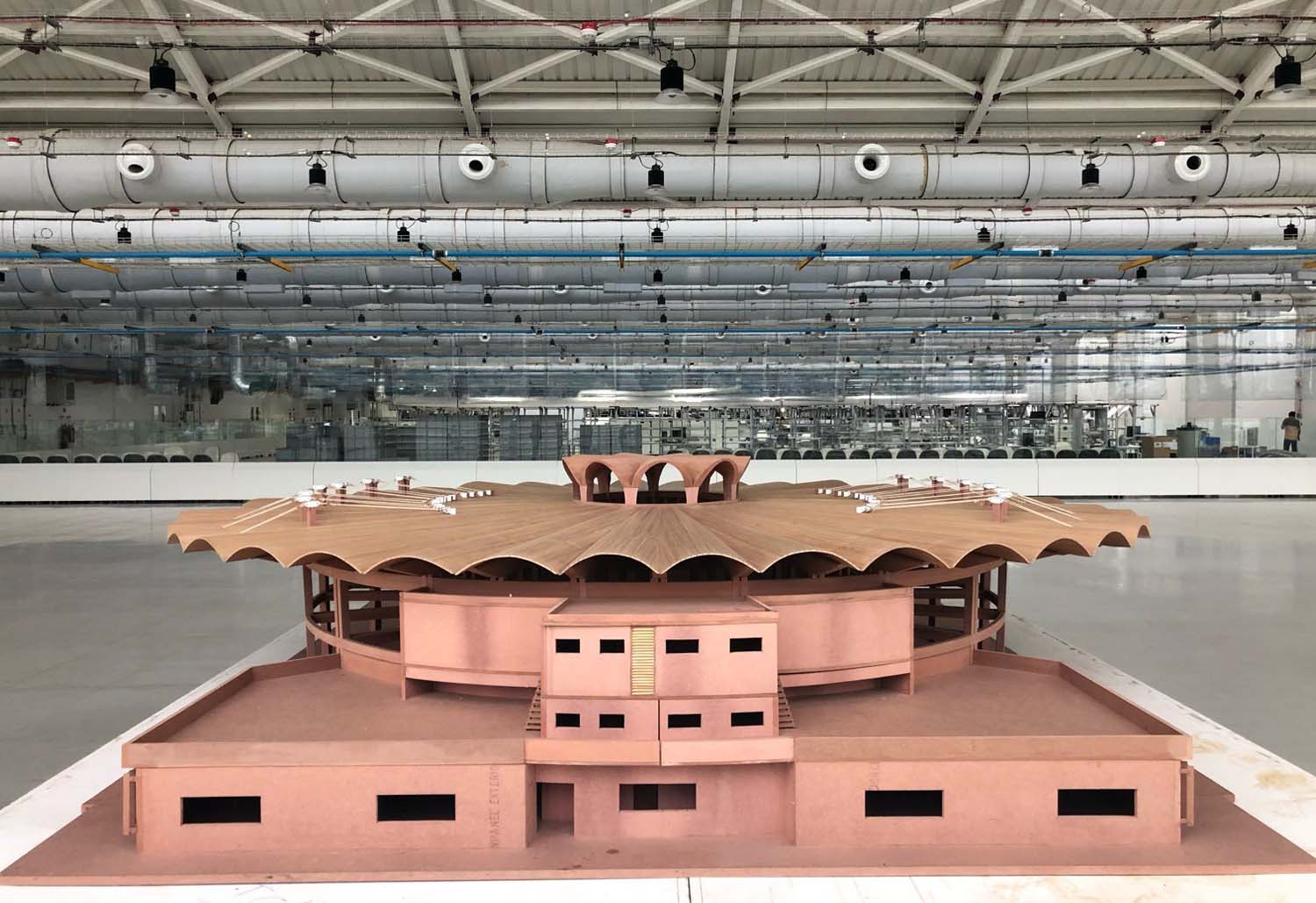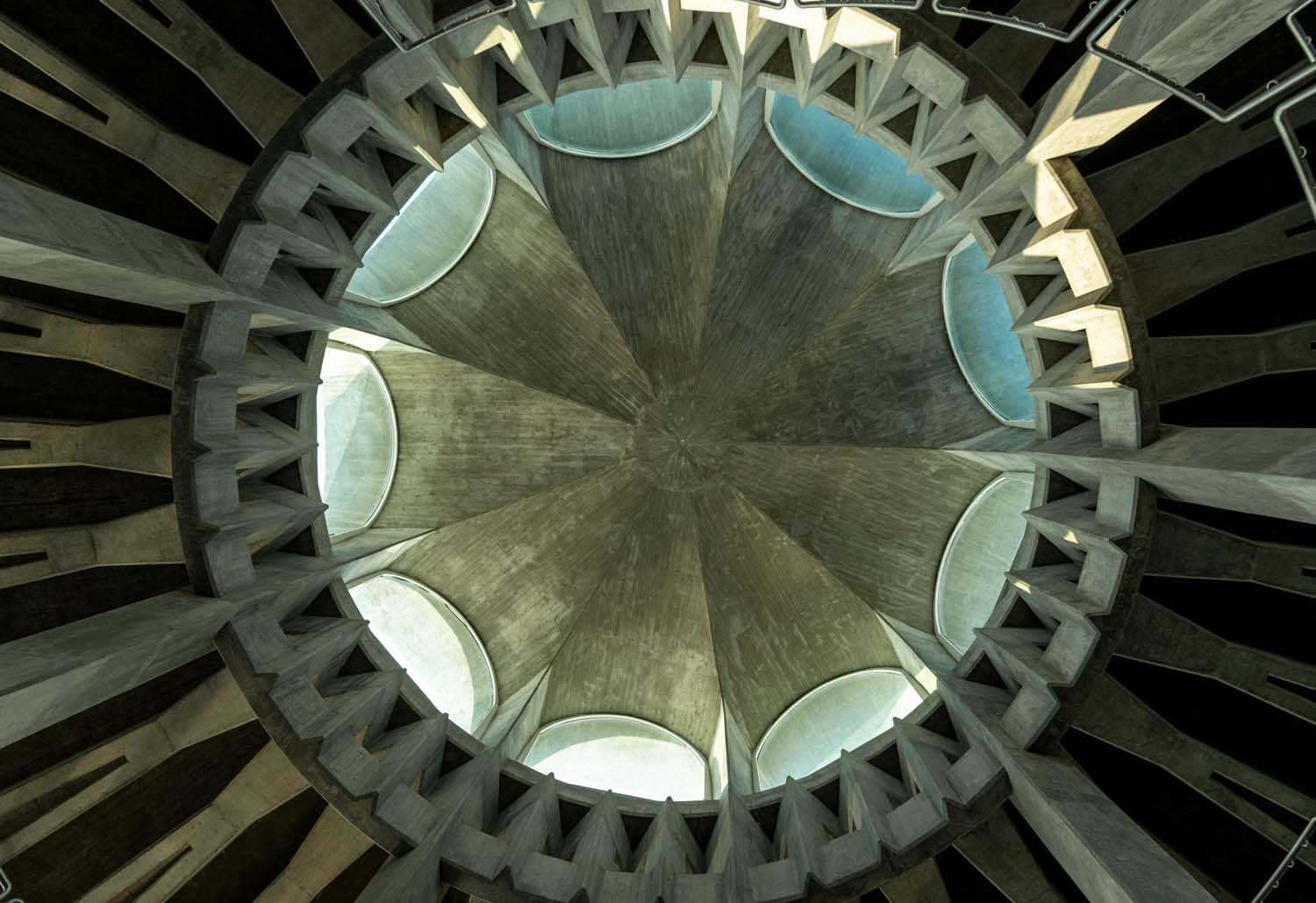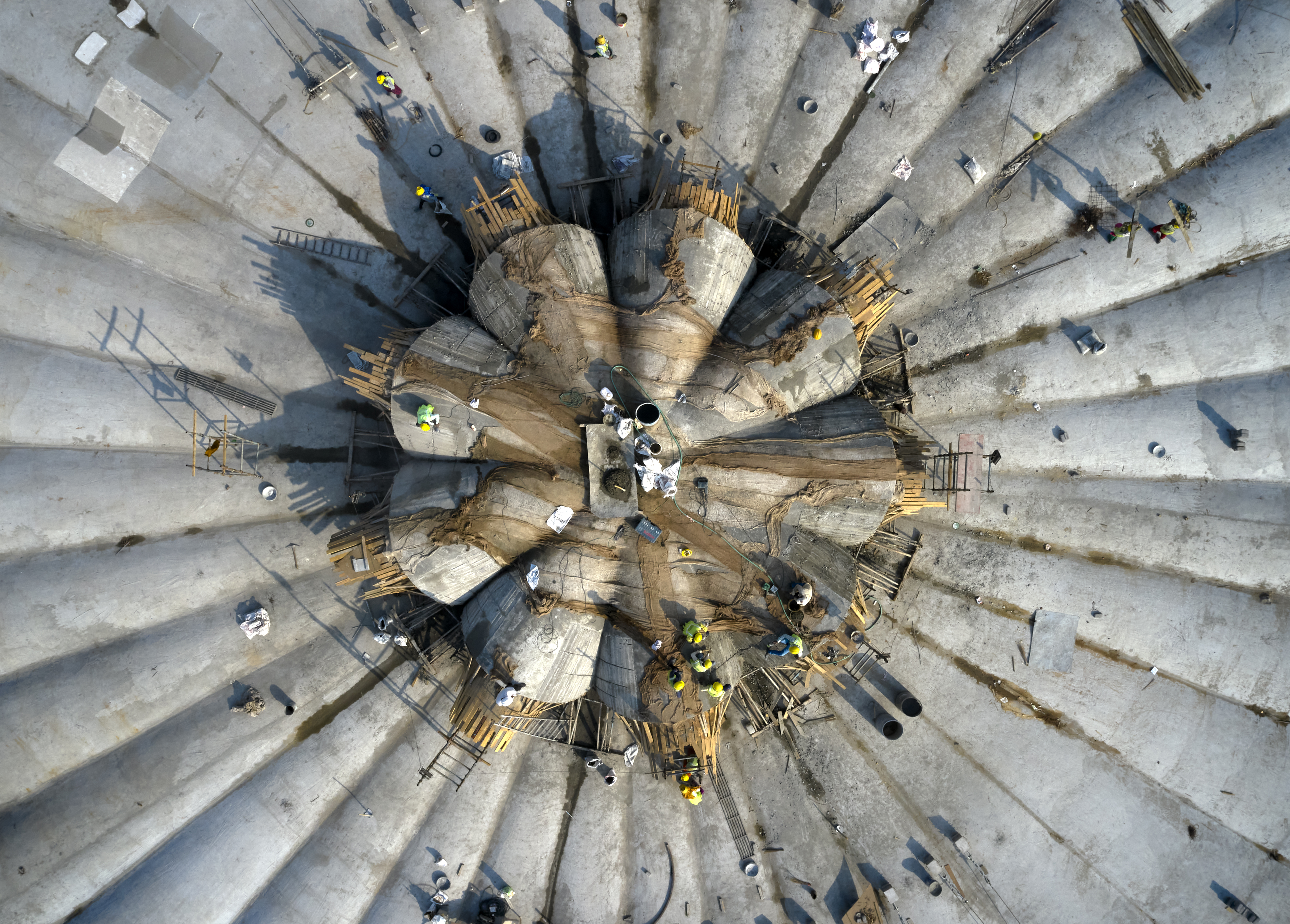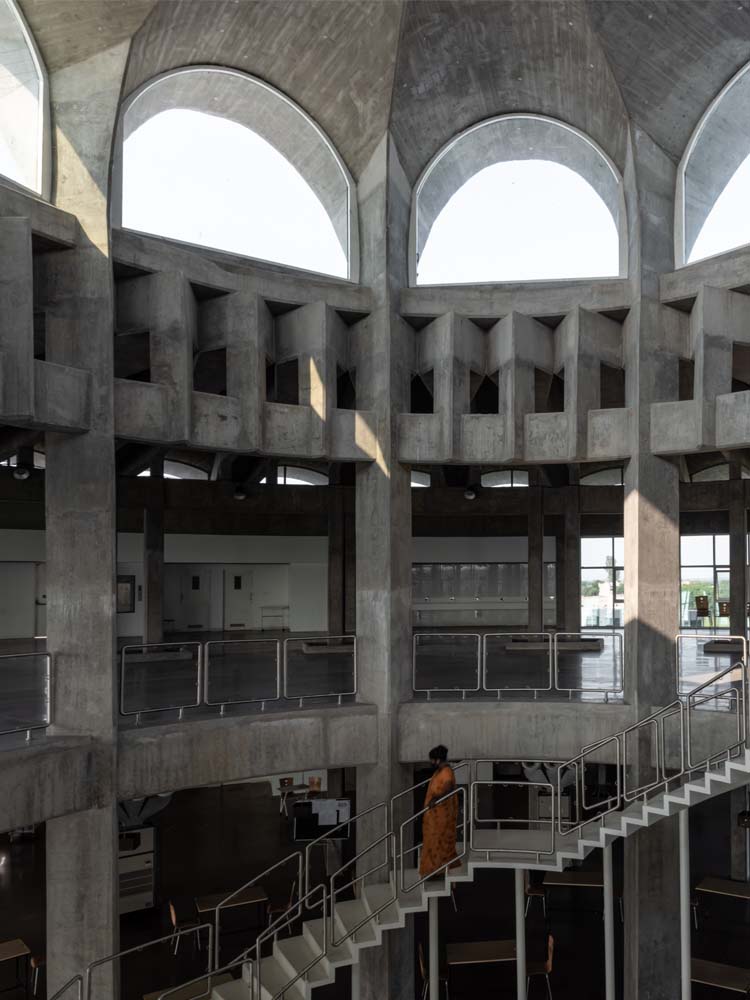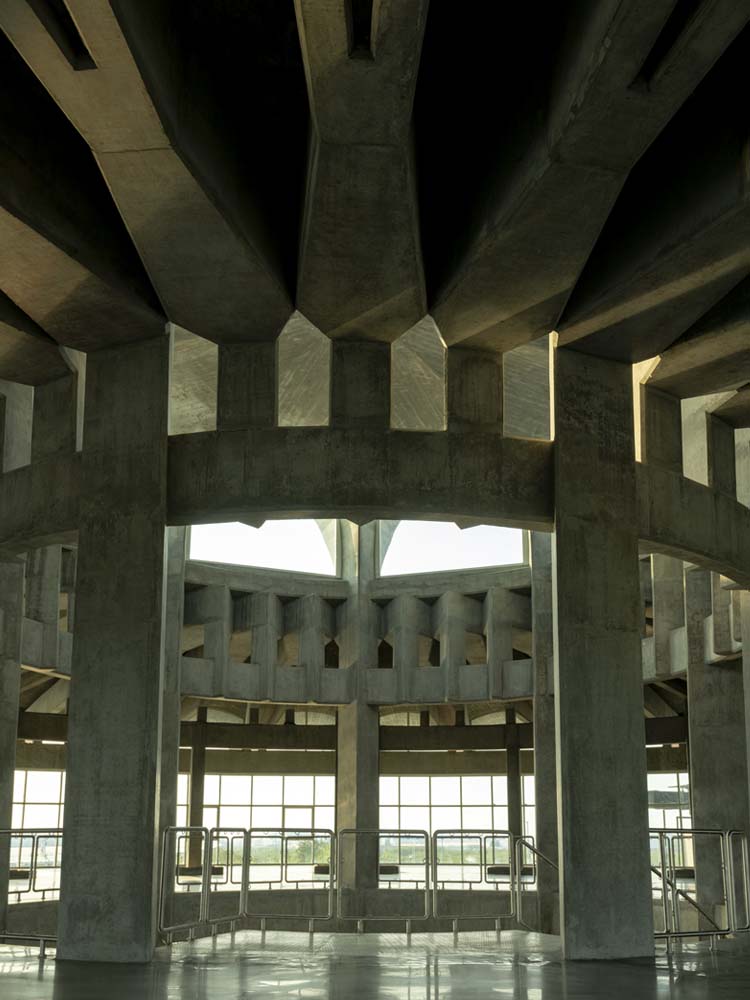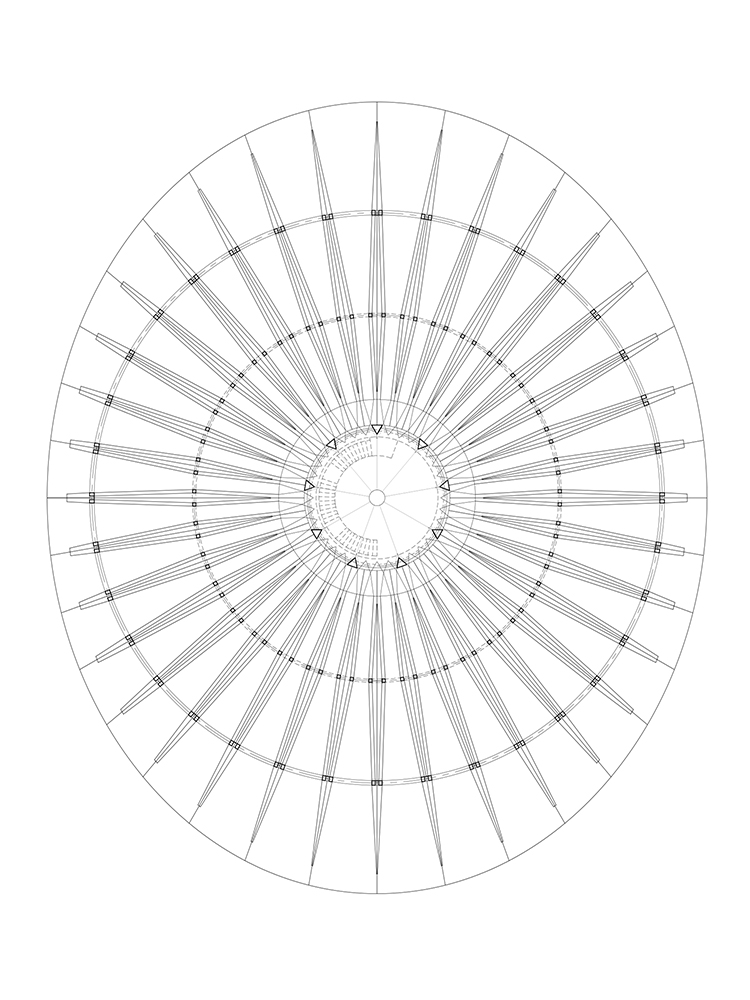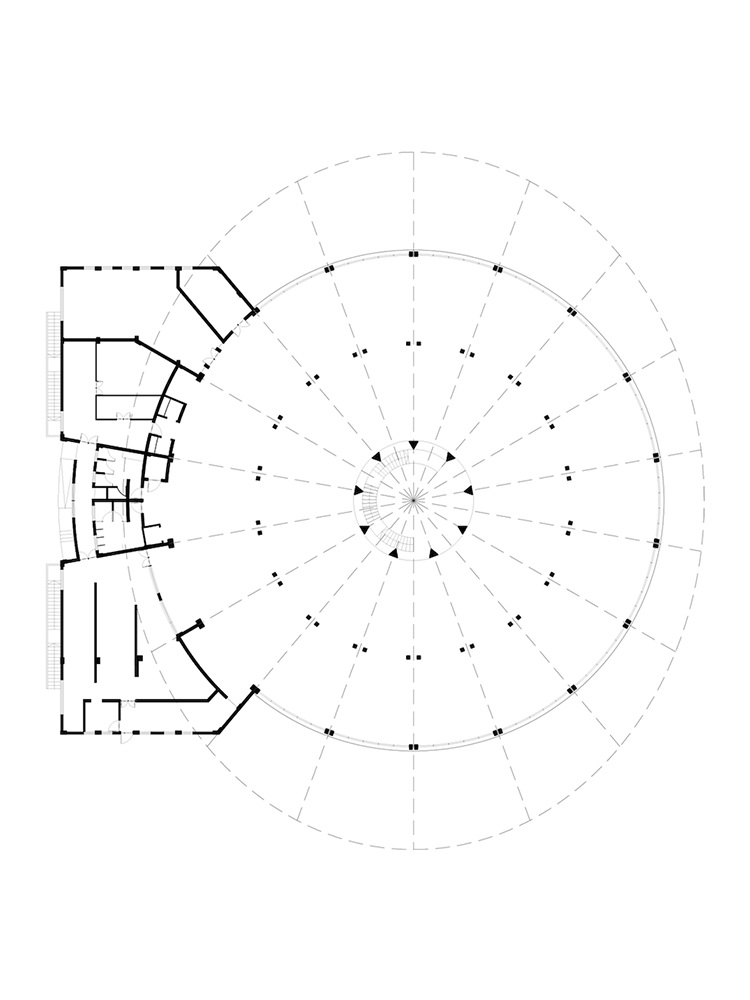Doshi Building
The Doshi Building is the canteen and recreational space for the people who work at Secure Sanand. It celebrates the people who work, by creating an inspiring space for rest and tranquility. Conceptualised as a break from the austere whiteness of the factory, rich tones and textures of exposed concrete break through the Kota stone floor and guide the eyes to the beams playfully radiating through the round building. At their apex, the eyes whizz around the concentric vaults, with light and shadow making ever-changing patterns.
At the start of Covid, the as-yet incomplete building was rethought of as temporary workers' accommodation to ensure the factory kept running in a safe environment. For this, we designed and built 2m x 2.5m single-person cubicles that could home 300 people on site without the risks of workers returning home daily. This allowed people to continue to earn their wages and the factory to continue to serve customers.
